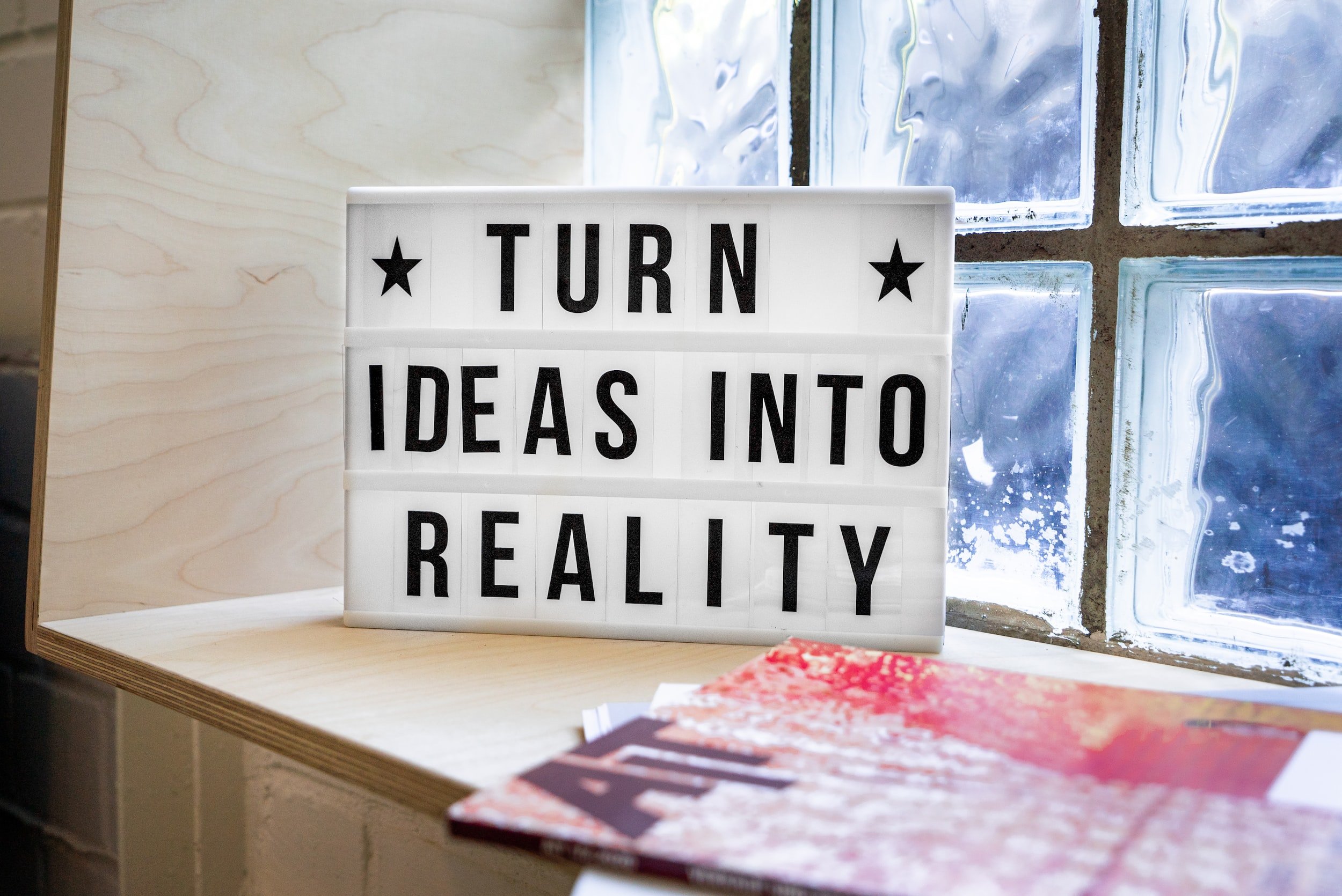MY DESIGN PROCESS
Behind The Scenes
Deciding on the best way to approach the design problem is a part of the design process that helps filter out the good and bad ideas. By the time the one or two preliminary drafts are presented, a lot of options have been weighed, always trying to find the perfect balance between the challenges presented by the site, the project programming (rooms and spaces), and the budget. A good designer solves problems before you (the client) know they exist, and a lot of that happens in this early schematic stage.
Before
After
Seeing Is Believing
Realistic, colored photo-renderings of what the finished product could look like are a valuable tool to guide design decisions. Creating the rendering is an important step in my design process, similar to how building a physical model aids in understanding the overall proportions and massing of a project and how it all relates to the site.
Project Delivery
It all comes down to this. The detailed construction blueprints contain all the necessary information for the builder to construct the home that you and I have spent the last weeks or months making hundreds of decisions on. From critical details you see, such as exterior cladding and roofing materials, window sizes and door types, to elements you don’t see like foundation types or energy efficiency details and insulation values. All this, and more, are specified in the final set of construction drawings. Every detail that we considered is specified here, hopefully saving the builder from having to make decisions on site that you may not be expecting. Frontloading as many decisions as possible into the design phase saves headaches on site and makes the scope of the project predictable and measurable, helping contractors give accurate prices and timelines.















